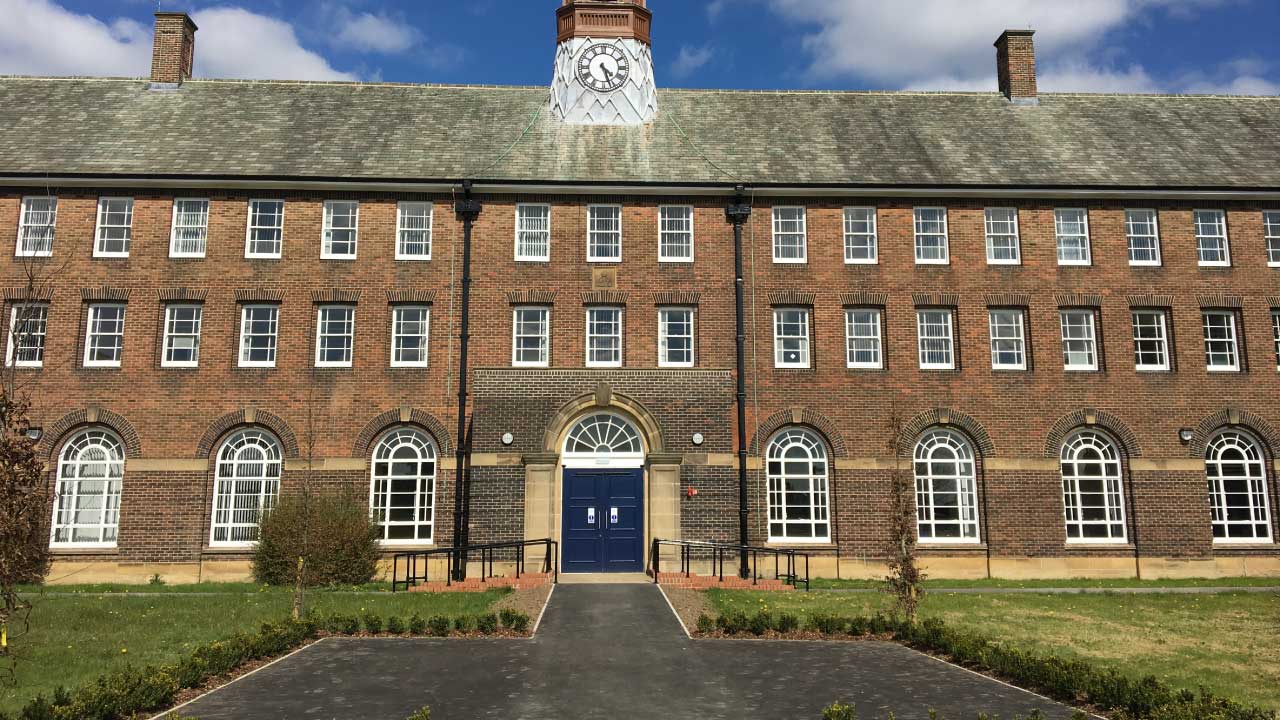
The Ministry of Defence’s (MoD) Army Basing Programme’s £20m refurbishment of the Bourlon Barracks’ Sandhurst Block in Catterick Garrison, North Yorkshire, represents a crowning achievement of in-depth collaboration with the Defence Infrastructure Organisation (DIO).
Together, our team adopted a sensitive approach to resuscitate, modernize, and preserve the architectural heritage of the Grade II-listed building so it could continue playing an important role in British army operations. The result delivered more than 500 mixed-use rooms on three floors, all within budget. This was achieved through proactive communication with multiple project managers, occupiers, and stakeholders. We provided a suite of services to the DIO, including the project, cost, and construction management; design validation; construction, design, and management regulations; civil, structural, mechanical, and electrical engineering; counter-terrorism measures design; archaeology; ecology; bat surveys and mitigation; and architecture.
Blending the old with the new
The Sandhurst building had been neglected since 2009 and it inevitably suffered significant deterioration, particularly to the building’s external envelope.
Although the building originally only featured a living accommodation block, the project sought to convert the living spaces, kitchens, and dining facilities into modern offices, stores, and specialized briefing rooms to meet the specific requirements of the four incoming units. Any additions had to respect the architectural Neo-Georgian style of the building’s external fabric, while modernizing the internal area aligned with prescribed military space requirements and statutory building regulations. All new work aimed to complement or replicate existing building materials, or in the case of utility cabling and ducting, be surface-fixed for simple future reversal.
To achieve this, we relied on a holistic research-based approach to quantify both the time and effort to sensitively restore the building fabric to a good condition. Thanks to our project partners’ skills and our sympathetic approach, the team blended the building’s heritage with modern materials (such as specialized resins) to conserve, restore, and reuse many of the original features. Externally, the project required a detailed refurbishment approach to areas of critical heritage interest, like timber sliding sash windows and stair handrails.
Preserving the building internally became equally important, requiring extensive engagement with the building’s numerous end users. The light intervention approach retains the interior’s bold simplicity, the clean lines created by the elegant stairs, and the coffered ceiling’s simple decoration.
We installed reversible, surface-mounted building services, minimizing impact on the internal fabric, and providing inherent flexibility for future building usage. This approach created a nice juxtaposition that gives the building a new lease on life.
Innovating within constraints
The dire state of existing cast iron and lead downpipes prevented off-site removal and repair, so we employed an innovative and modern technique by installing resin-reinforced fiberglass sleeve lining to the existing pipes and hoppers. This reinforced the rainwater goods by penetrating cracks and other voids in the existing material, providing additional structural support. Along with the internally robust and modern resin pipe, the resulting composite of old and new substantially improved the building’s longevity.
We also refurbished approximately 750 existing timber windows on-site, including using traditional woodworking methods to remanufacture moveable sashes to original specifications, directly replacing decayed components. Existing sash counterweights, rollers, ropes, and mechanisms were also repaired and refurbished using traditional carpentry skills to repair the windows to the original state, while introducing hidden draft protection strips to improve the windows’ thermal performance.
Standing proudly once more
Thanks to the MoD’s decision to save the Sandhurst Block, it now supports modern military working practices and stands proudly on the edge of the parade square, all while being a part of a sustainable future.
“The building conveys a pleasing aura of historical significance, preserving a legacy appealing both to the user – the Army, itself imbued with history and tradition – and the visitor,” said Lieutenant coronel Richard Hill (retired) of the completed project. “The building’s rehabilitation has successfully provided light and inclusive spaces, yet retained areas of separation for such diverse functions as forensic investigation, secure information handling, and attending to delicate discipline and welfare matters. Rehabilitation has resulted, most noticeably, in the retention of a high-quality, durable structure with wide corridors and high ceilings which all contribute towards good ventilation – important for 500 bustling personnel and their computers.”
The project won the Heritage Project Award at the Sanctuary Awards 2019.
The successful delivery of this highly complex refurbishment would not have been possible without the outstanding teamwork and commitment by all parties involved in the project.
Connect with us. Reach out to our experts.