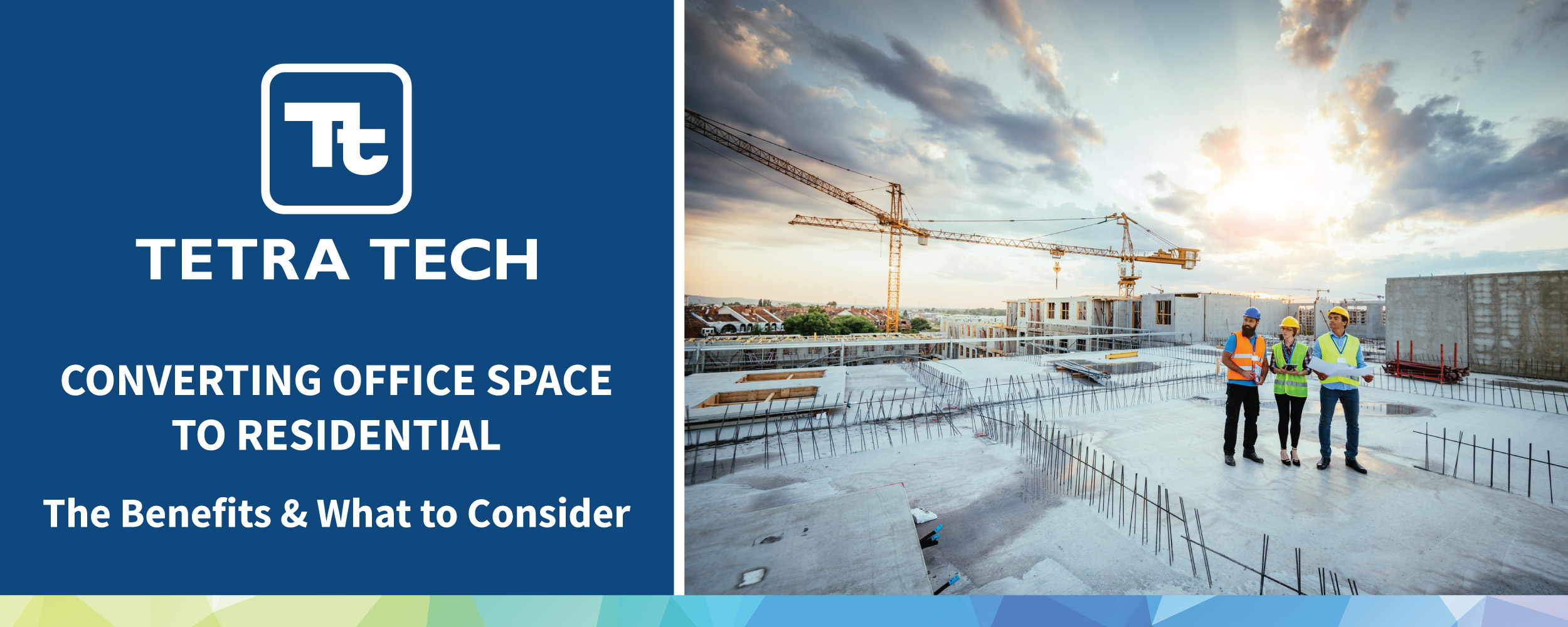
In recent times, an increasing numbers of asset owners have been exploring the possibility of repurposing their existing commercial/office buildings for residential end-uses. This trend is now gaining significant momentum as office occupancy rates appear unlikely to return to pre-pandemic levels, whilst investors face the growing possibility that these buildings become obsolete or ‘stranded assets’.
Much of the existing building stock throughout the UK, particularly older office buildings outside of major cities, appears to be particularly susceptible to this change. Asset managers are struggling to fully let these units, whilst also contending with increasing CAPEX costs due to tightening investor and legislative demands, as well as new environmental standards.
What are the benefits?
Although there are numerous, well-publicised, challenges to overcome when converting large multi-storey office buildings to residential, this shift offers significant potential upside in terms of sustainable development. Converting vacant or underutilised office buildings into residential spaces not only helps tackle the UK’s housing crisis, but also presents an opportunity to ensure embodied carbon remains embedded and the environmental impacts of construction are reduced.
One of the key advantages of repurposing office spaces is the efficient use of existing infrastructure. By utilising the existing building structure (where the floor plate configuration allows), the need for new construction and the associated resource consumption can be minimised. This adaptive reuse approach can help curb the depletion of natural resources and reduce construction-related waste.
Energy efficiency is another crucial aspect of any new refurbishment project, and converting office space to residential units provides a unique opportunity to optimise energy consumption. Operational office buildings are typically fitted with substantial air handling unit (AHU) systems and high levels of artificial lighting. Through thoughtful design and retrofitting (including careful consideration of window locations, natural light and ventilation), existing buildings can be modified to align with residential needs, resulting in significant energy savings.
Other benefits associated with the conversion of office spaces include a reduction in urban sprawl (and the protection of greenfield land), minimising the need for long commutes (thereby decreasing carbon emissions), as well as an often-improved access to amenities, public transportation, and employment centres, fostering a sustainable and vibrant community for residents.
The role of consultants
During the planning process for any office conversion, there will likely be a requirement for environmental due diligence (including land contamination and flood risk assessments). Some key considerations for environmental consultants include the potential presence of residual contamination and migration of hazardous ground gases (e.g. carbon dioxide and methane) into basement/ground floor spaces, as well as radon, asbestos and other hazardous building materials. Clients should be aware that there is a lower acceptable contaminant threshold for a residential property (as opposed to a commercial end-use), and the scope of works should be tailored accordingly.
The expertise and advice of planning consultants, building surveyors, MEP engineers, fire safety specialists, noise assessors, architects and landscape architects will also likely be required from the outset of any proposed conversion project.
When undertaking these projects, developers should take the opportunity to prioritise environmental considerations, including aiming for EPC ‘A’, BREEAM ‘Excellent’, or other similar green building certifications. Additionally, contractors can focus on improving areas such as drainage networks, waste management, and water conservation systems. Existing lower ground/basement rooms can be repurposed for cycle parking and bin stores, whilst green spaces and rooftop gardens can be integrated into the design, enhancing biodiversity, improving air quality, and providing a leisure space for residents.
Summary
There are numerous locations in the UK where existing offices are likely to become ‘stranded assets’ in the near future. These offices will become unlettable in their current condition, and the owners will be unable to secure enough tenants or charge high enough rents to justify the improvements or retrofits necessary to improve the buildings to the required standards. As a result, some owners are now exploring the possibility of converting these assets to residential units.
Whilst conversion remains an unrealistic option for many existing offices, particularly those with deep floor plates and insufficient HVAC or plumbing capabilities, converting office spaces to residential presents a compelling opportunity for sustainable urban development. By repurposing existing buildings, optimising space, promoting compact urban living, and in some cases preserving cultural heritage, we can create new opportunities for assets that appear destined to become ‘stranded’. From a climate change and town planning perspective, it makes sense to facilitate these types of conversions wherever possible, ensuring that they are conducted in a manner that prioritises sustainability and the well-being of future generations.
Tetra Tech
Tetra Tech works with property owners and developers across a wide spectrum of real estate projects to shape cities and out-of-town developments that meet the evolving behaviors of end users. This includes the repurposing of office space.
Our industry-leading environmental experts, planning consultants, surveyors, engineers, and project managers employ a Leading with Science® approach to provide cutting-edge consulting and engineering services across the property sector. If you have any questions or would like to know more, please contact us and we would be delighted to assist you.