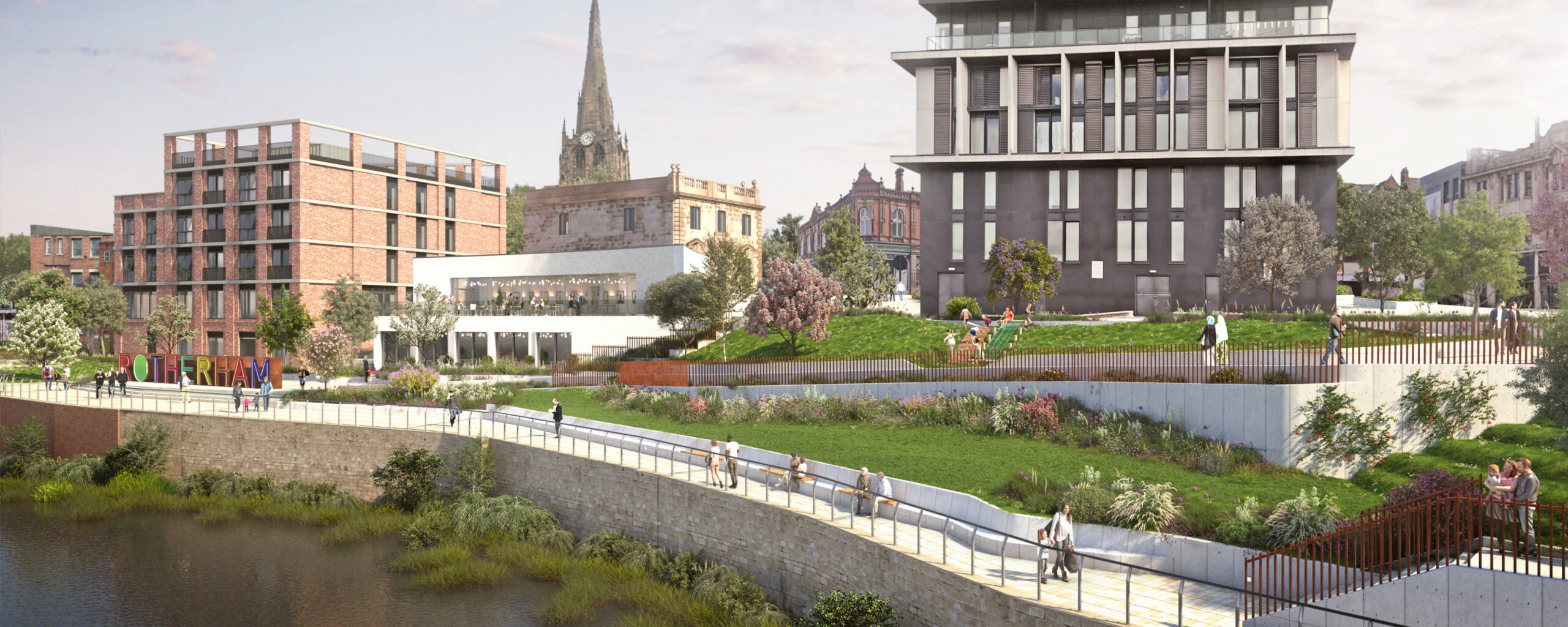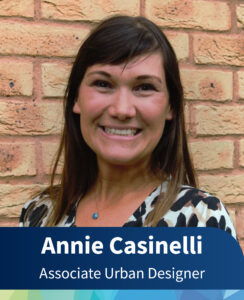
Bringing diversity of thought to placemaking can develop a better range of perspectives to help design schemes that meet the real world needs of the users and communities around them.
What is your role at Tetra Tech?
I’m an Associate Masterplanner and Urban Designer. I work at a range of scales, from new communities and regenerating town centres, down to individual streets, spaces and buildings. I’m part of the placemaking team that design successful places for people. Appreciating design for diversity and inclusion is therefore central to our work.

What is design for diversity?
A well-designed place will be welcoming to everyone, or at least a wide range of people. Although we all have some similar expectations and requirements in common, safe and attractive space for example, how we perceive and use different places will be as diverse as the people using and visiting them. Age, gender, culture, ability and past experience all influence our needs and expectations of place. Our ‘sense of place’ will be influenced by this, although there will also be common fundamentals and essential elements. One challenge is to identify these common elements so that a place is appealing and usable for the widest range of people.
What are the benefits of diversity and inclusion in design?
Good placemaking recognises diversity and seeks to create inclusive places for people. These will be welcoming and attractive to as many as possible, and in turn this will generate more activity and use. Increased activity then brings additional benefits in terms of safety, shared experience and footfall for businesses for example.
It’s not really a surprise that inclusive places by design will be busier and more successful and this is a clear aim of our placemaking team. In addition, inclusive design, say for disability, will often have wider benefits for many others – dropped kerbs for wheelchair users also make life easier for those with prams and push chairs and more fun for children on scooters!
When it comes to residential design, it is important to provide a mix of house types and tenures. Designing housing that is adaptable to different and changing circumstances over the long term also encourages diversity and inclusion – homes that can extend upwards or outwards for example.
How do you avoid design bias?
We all draw on our own needs and experiences, plus various standards and requirements, while designing a place. That allows us to express ourselves through design, but we do need to be conscious of our own bias and recognise that our approach and views will be unique to us. We design from what we know and have experienced, and many design standards will have their own bias too, often making assumptions about ability for example. This is often most apparent in terms of age.
When designs are made from a narrower group of people for example a single gender or in the same phase of their life they can tend to forget or ignore elements of diversity such as the ends of the age spectrum. Many places have few opportunities for informal play for children or resting places for the elderly for example. Having a diverse design team brings different views and approaches to the drawing board, however, it is very difficult to put ourselves in everyone’s shoes and therefore engagement is critically important when designing inclusive places.
As placemakers we always advocate early engagement rather than consultation, which most often happens after design. A community driven approach, remembering consultees are often the experts and need to steer and shape the evolving designs. Although you can be an ally or advocate for perhaps difficult to reach groups through engagement, it is important to be mindful of not speaking for others from your own experience. Early engagement is also important as the window for change without incurring additional cost and the risk of delay is small.
Avoiding design bias requires an adequate understanding of the community, factors such as; age, class, and gender; issues and concerns of nearby cultural groups; language and communication. This encourages a “deeper knowledge” enhanced through observation, ethnographic research, and above all, listening.
Making space for everyone to contribute starts with inclusive workshop strategies, such as providing entertainment for children, gender-neutral restrooms, interpretation and translation services, nursing rooms, inclusive incorporating changing places among other considerations.
However, inviting a diverse group into a meeting will not make the process inclusive, sometimes it’ll take more than one meeting by more than one group. It is important to think beyond workshops, and to consider other means of consultation which are visible in everyday public places to enable the broadest spectrum of voices to be heard, some examples could be; an idea’s gathering stand in the high street or a sticker and picture-based survey at a local fate.
Does this approach not make design more difficult and challenging?
Placemakers such as myself love a good design challenge! However, as designers we need to recognise you will not be able to fully satisfy everyone all the time and to be able to balance sometimes conflicting requirements and needs to find a solution.
It is also important to create adaptable and flexible places that can evolve over time and accept they will not always be used as intended. Design itself cannot dictate behaviour, but good design will allow/ encourage something good to happen (and discourage the bad).
Aiming to not deter a group is important. An organisation who campaigns for facilities and public spaces for teenage girls, called “Make space for girls” explained that facilities such as Multi Use Games Areas (MUGA’s), which are often recommended in planning policy, deter girls from using them, they are often used by boys, and the enclosed fencing creates an intimidating threshold. In this circumstance perhaps reducing the amount of fencing and within a different space providing additional facilities and equipment for young girls, could satisfy both groups.
An example from the Make Space for Girls website – https://www.makespaceforgirls.co.uk showing a workshop with girls to determine what facilities they would like to see in their local park.
What skills do you need to design for diversity?
Empathy is an essential skill to have as an urban designer. We add value by understanding others’ needs and experiences which may not be our own. This knowledge is often best gained through talking with people and asking the right questions (while admitting you don’t have all the answers!), rather than relying solely on data which does not reflect emotions and feelings. Personal safety is one such example. Crime data does not necessarily reflect fear of crime which can make people avoid a place or change their behaviour. Statistically perhaps they have nothing to fear, but that rational argument belittles an individual or group’s experience and perception. I am generalising here, but women often have a different perception of personal safety for example which urban designers such as myself are aware. By responding to the needs of one group, say by providing better lighting, it will have wider benefits for others too. My aim is to create places that are welcoming to everyone, playful and colourful environments, where I feel good, other people feel good and where communities and people’s lives are brought together.